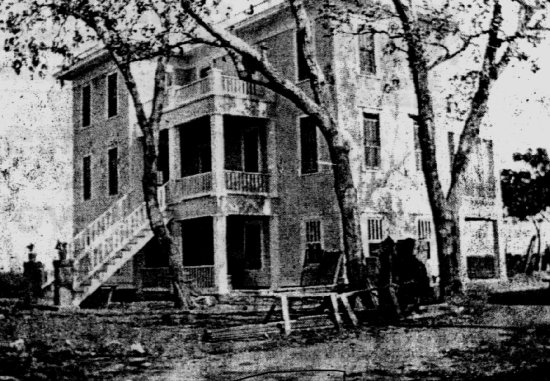|
See the story about the Rankin Community, also on this website. Alex Rankin was the 3rd generation of his family to live in southern Ellis County. By 1910, he was the reigning patriarch of the Rankin family in that area and had extensive land holdings, both there and in West Texas. This photo was made just as he completed his "Mansion" in the Rankin community in 1914. You can notice lumber still stacked at the front of the house. This had to have been one of the larger rural homes in Ellis County for the time. The house used a radical new concept called the concrete slab foundation (but unfortunately, the engineering aspects of reinforced concrete were not well developed and within 15 years the house begin to suffer structural problems.) The 3-story, flat-roofed house had a 3-tier'ed front porch and as well as a 3 tier'ed back porch which ran completely across the back and along the east side of the house. The main floor was on the second story with a long set of wide stairs providing access from the front in classic antebellum style. The main living room for entertaining was to the left as one entered the house on the main floor. There were 2 bedrooms on this main floor and 3 more bedrooms on the top floor. The bottom floor had a large kitchen and adjacent dinning room and across the hall on the west side of the house was the utility room where clothes were washed, food was canned and stored and people could take baths. Toilets were still outdoors. By the time I first remember seeing the house and being in it, the front stairs had already been removed and the lower floor made into the main less formal living area. The back porch at the top level had begun to sag to the extent that it was unsafe to be on. By 1960 or so, the house was in such bad shape that it was torn down. The Alex Rankin house was located about 200 yards due east of the Rankin General Store (Chambers Creek Lodge #499 building). |
